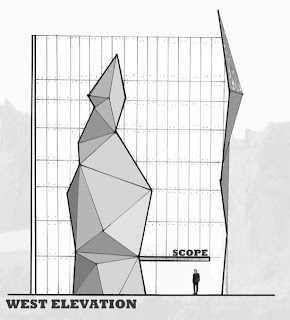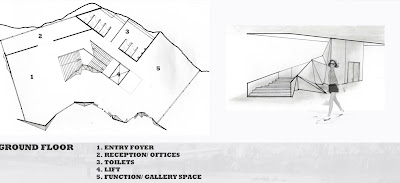Sub title
HOWARD SMITH WHARVES DESIGN PROPOSAL DEVELOPMENT
Thursday, 7 June 2012
Saturday, 2 June 2012
Sunday, 20 May 2012
Friday, 18 May 2012
Facade Exemplars
Federation Square, Melbourne
http://www.newtecnic.com/Images/projects/fed_sq/05.jpg
Admirant, Fuksas, 2010
http://www.fuksas.it/#/progetti/0506/
Wednesday, 16 May 2012
Saturday, 12 May 2012
Design Direction
After Presenting an initial plan for the Scope Learning and education centre, a series of factors to redevelop have arisen.
1. develop a more dynamic floor plan to match the dynamic facade and create interest.
2. change the focus from large circulation spaces and back into the learning zones.
3. reconsider the building placement in the site.
4. take the facade back to its original cliff idea and develop one that is more architectural.
5. allow the building to interact with the cliff as it is so important to the overall design.
1. develop a more dynamic floor plan to match the dynamic facade and create interest.
2. change the focus from large circulation spaces and back into the learning zones.
3. reconsider the building placement in the site.
4. take the facade back to its original cliff idea and develop one that is more architectural.
5. allow the building to interact with the cliff as it is so important to the overall design.
Thursday, 10 May 2012
Wednesday, 9 May 2012
Zoning
Zoning according to the studied learning ages, is set vertically, then split into group and individual spaces:
Tuesday, 8 May 2012
Saturday, 5 May 2012
Friday, 4 May 2012
Youth Learning
Exemplars
Children: fun, dynamic spaces to interact and play within
http://www.thecoolhunter.net/images/stories/_2006/IMAGES/kitakinda1.jpg
Youth: Interactive leaning spaces, hands on experiences
http://www.dailytonic.com/wp-content/uploads/2010/09/raumlabor_generator_2.jpg
Adolescent: More formal spaces, technology driven, individual leaning spaces
http://www.thecoolhunter.net/images/int.jpg
Thursday, 3 May 2012
Further Exemplars
http://ad009cdnb.archdaily.net/wp-content/uploads/2009/09/1252617626-skr-0030-528x352.jpg
Korean architect Eun Young Yi’s 1999 central library of the City of Stuttgart
http://www.thecoolhunter.net/images/librar.jpg
Wednesday, 2 May 2012
Learning and Education Centre
We have now been tasked to expand our Folie ideas into a large public building that acts as a youth library and education centre. From this point i begin looking into some exemplar libraries and youth education spaces.
My first exemplar comes from a familiar source, I have studies once before, the Phaeno Science Centre by Zaha Hadid. The space is one of dynamic floor plans, that interact with the users on all levels.
Another space by Zaha Hadid, is a learning and education centre that challenges the norm.
My first exemplar comes from a familiar source, I have studies once before, the Phaeno Science Centre by Zaha Hadid. The space is one of dynamic floor plans, that interact with the users on all levels.
http://zha.blob.core.windows.net/zha/wp-content/files_mf/cache/th_65d1300db123ce22f6e2569fb36764f8_988_photrb_01.png
Another space by Zaha Hadid, is a learning and education centre that challenges the norm.
http://zha.blob.core.windows.net/zha/wp-content/files_mf/cache/th_65d1300db123ce22f6e2569fb36764f8_1510_wuwie_rend_07.jpg
Wednesday, 25 April 2012
Folie in Narrative
Our Folie’s focus is on the development of Brisbane and the drastic changes that have occurred in the areas surrounding the Howard smith Wharves. Five iconic sites were chosen to portray the development of the encompassing area. Differing learning techniques of individuals were considered and it was decided that a combination of reading, experiencing and observing was the best way to encompass the majority of learning styles and keep the viewer interested. Periscopes were utilized as the viewing technique, as it was an interesting solution that fit in with the context of the area. It was decided that an image would be placed upon each periscope so that each site could be viewed as it was historically with a short, relevant piece of informative text about the area. Through this process each site could be understood through the information provided and experienced as it is today through the periscope image. It was important to create a space that was easily accessible and welcoming to passers by, while also providing a private and quiet environment for the public to learn. These specifications drove the shape of the Folie design. The spiral shell creates an entry that bridges off the pathway to entice people walking along the path to enter. The paneled walls create an open and well-ventilated atmosphere that is sheltered enough from the outside environment to remain a private room. The folie creates a window to view surrounding areas that normally would not be focused on individually from the given site. The folie has been designed to alter the users perspective of the environment. It highlights specific aspects of the sites surroundings that wouldn’t be noticed in normal context and in conjunction educates the user about these monumental aspects, increasing the users appreciation of the surrounding area.
Subscribe to:
Comments (Atom)


















































